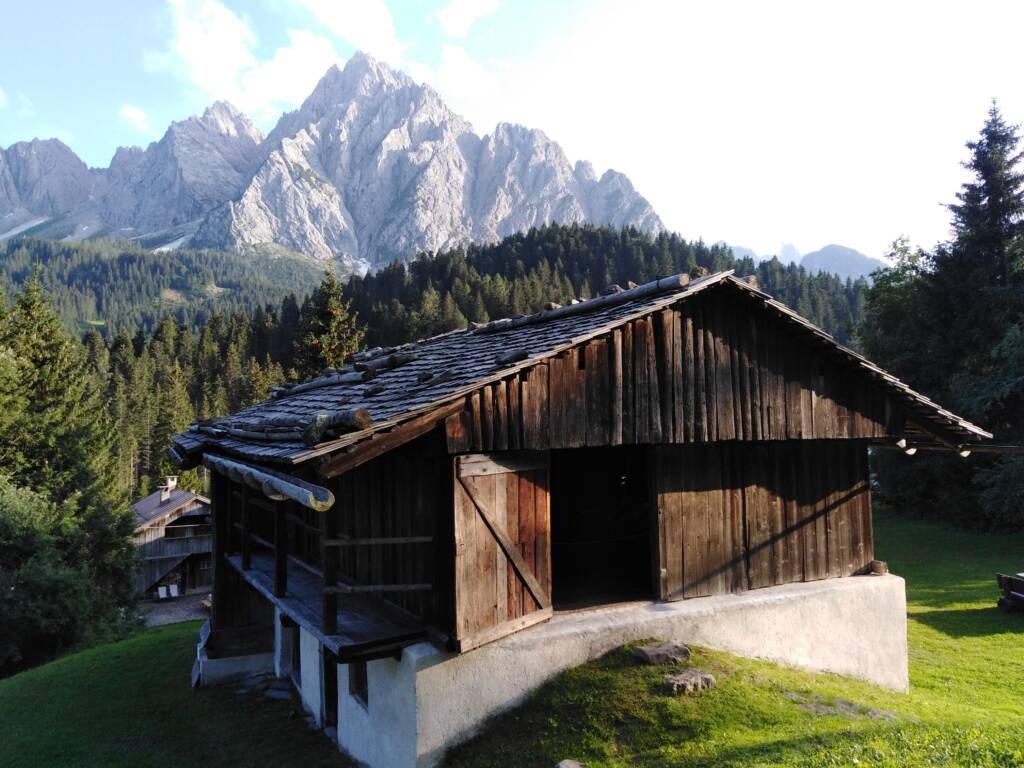Our walk through the hamlets of Sappada Vecchia ends in the hamlet of Cretta with a visit to a 19th century Blockhaus, the Casa Museo della Civiltà Contadina, a farming and ethnographic museum.
Before taking the path between the houses that leads up to the museum, we invite you to visit the chapel of the Holy Trinity, dating from 1727, one of the oldest in the town.

The complex used as the Casa Museo della Civiltà Contadina was acquired by the Municipality of Sappada in 1990 and subsequently restored respecting its conservative principles.
The Puicher s’Kottlars haus / schtòl dates back to the mid-19th century and was lived in until the 1980s. The typical rural architecture and the variety of mountain crops in the garden next to the building allow visitors to relive the daily reality of the families of the past in Sappada, directly experiencing their places, domestic habits and lifestyle.
The Casa Museo della Civiltà Contadina represents a typical example of a Blockhaus, a building with horizontally overlapping beams with angular joints, and an adjoining stable-hayloft.
On the outside, the stone base (tschockl) is visible, on which the beams in which the house is constructed are overlapped.
The entrance is through the side door (tour) on the west side. Upon entering, you walk along the corridor (labe) with an east-west orientation. At the end of the corridor, a second door was used to access the stable and to create an air release for feeding the stoves. In some larger or multi-family homes, on the other hand, the corridor is central, with the four rooms overlooking it.
Our visit to the house-museum begins with the kitchen (kuchl), which is characterized by an ancient fireplace (offns vair) consisting of a stone base on which an open fire was lit without any hood or flue. The room was also used for smoking food, such as speck hams and cured meats from pig butchery or dairy products such as ricotta, hung from the rods on the ceiling.
The particular practice of smoking, common in past centuries in the Alps, was combined with brine, for which salt was used, a very precious commodity as well as necessary in the kitchen, so much so that it was frequently smuggled from the valleys beyond the Alps.
On the floor there is a trap door to access the underground cellar (kèlder), for the conservation of food and agricultural products.
A little further on we find the dining room (kòschtibe), the most lived-in room in the house, because it was warmer and more welcoming during the long winter months. In each kòschtibe there are family photos on the walls and there is also a vaulted stone stove (kòchlouvn), with a wooden bunk to create a small, warm bed. The stove is fed by the oven mouth located in the corridor.
On the northern side of the corridor we find the first bedroom, also equipped with an independent stove. In other homes the two rooms on the ground floor, along the northern side, were often used as a pantry-cellar (kèlderle).
Going up the steep staircase in the corridor, we reach the upper floor where we find the bedrooms, first a larger one (kommer) and a small bedroom (kemmerle), here used as a workroom. The peculiarity of the rooms is provided by the furniture: the beds are rather short in relation to the height of the population, the ceilings are generally covered with wooden panels, with varying degrees of carving, depending on the wealth of the family.
Always present are sacred images, icons and crucifixes but also fonts of holy water and signs of the sacred such as the Christogram J H S (Jesus Hominum Salvator).
The rooms have often undergone modernization work, such as replacing the wooden paneling with whitewashed and painted walls.
The balcony (solder) runs along the three sides of the second floor, east, south and west, and on the eastern side stands the small ‘longdrop’ toilet (gònk).
The stable (schtòl) and the hayloft (dille) for storing hay are incorporated into the building on the north side, not as an independent building near the house. The small size of the stable, which housed two head of cattle, was proportionate to the needs of the family.
The gable roof is made of its original larch wood shingle covering, with rectangular boards overlapping in a staggered way from the ends to the ridge beam. The attic (kommerdille) was usually used as a storage room.
The gutters are also made of wood.
